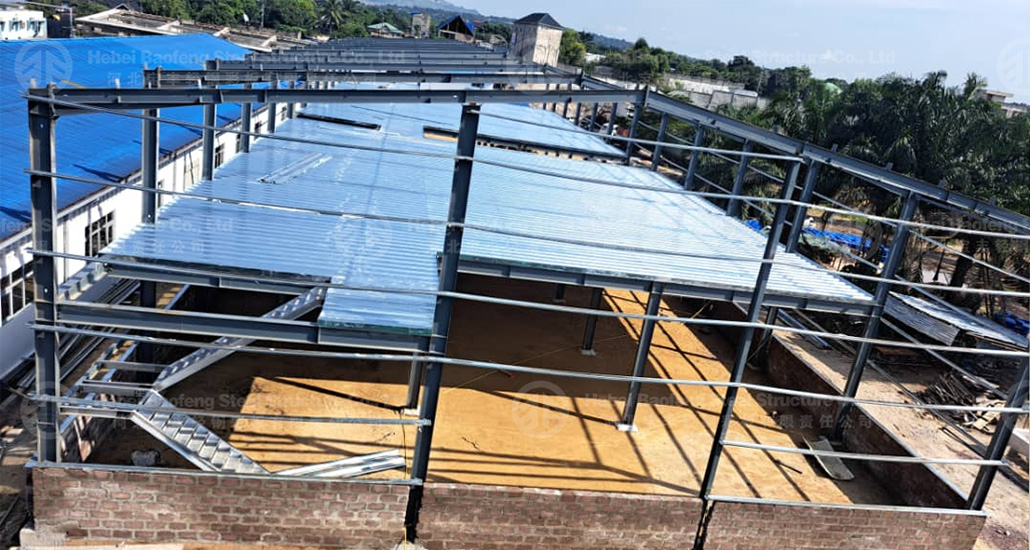
Steel structure building floor decking construction sequence
The construction sequence for steel structure building floor decking typically follows a systematic process to ensure structural integrity, safety, and efficiency. Below is a general step-by-step sequence:
1. Preparation and Inspection
Verify that the steel framing (beams, girders, columns) is properly erected, aligned, and bolted/welded as per design.
Ensure all necessary materials (decking sheets, fasteners, welding equipment, etc.) are on-site and meet specifications.
Conduct safety checks (fall protection, edge protection, etc.).
2. Layout and Marking
Mark the positions of decking sheets on the steel beams based on shop drawings.
Ensure proper overhang and edge distances are maintained.
3. Placement of Decking Sheets
Hoist and place the decking sheets onto the steel framework, starting from one end and progressing systematically.
Ensure proper alignment and lap joints (typically 50–75 mm overlap for side laps).
Temporary bracing or tack welding may be used to secure sheets before final fastening.
4. Fastening the Decking
Mechanical Fastening: Use self-drilling screws, shot pins, or powder-actuated pins to attach the decking to the supporting steel members.
Welding (if required): For composite decks, shear studs may be welded through the decking to the steel beams.
Ensure side laps are securely fastened (stitch screws or seam welding).
5. Cutting and Trimming
Cut decking sheets as needed (using plasma cutters, shears, or saws) to fit around openings, edges, or penetrations.
Ensure clean cuts to avoid sharp edges.
6. Reinforcement and Edge Detailing
Install additional supports (blocking, edge angles) where required.
Secure perimeter edges and openings with closure strips or formwork.
7. Quality Control and Inspection
Verify fastener spacing, weld quality, and decking stability.
Check for proper alignment, flatness, and compliance with design drawings.
8. Concrete Pouring (for Composite Decks)
If the decking serves as permanent formwork for concrete:
Install reinforcement (rebar or mesh) as required.
Pour concrete and level it (ensure proper curing).
9. Final Inspection and Handover
Conduct a final check for structural integrity, load-bearing capacity, and safety.
Document inspections and approvals before proceeding with subsequent construction phases.
Key Considerations:
Safety: Use harnesses, guardrails, and netting during decking installation.
Weather Protection: Avoid wet conditions that may cause slippage or corrosion.
Sequencing: Coordinate with other trades (MEP, fireproofing) to avoid conflicts.
This sequence may vary slightly depending on project specifications, decking type (composite vs. non-composite), and local codes. Always follow the manufacturer’s guidelines and structural engineer’s recommendations.

Catégories
dernier blog
Mots clés
© droits dauteur: 2026 Hebei Baofeng Steel Structure CO.,LTD Tous les droits sont réservés.

IPv6 réseau pris en charge