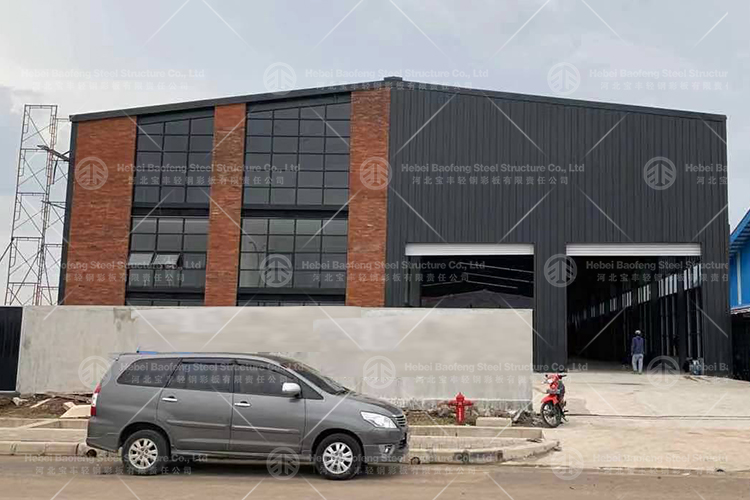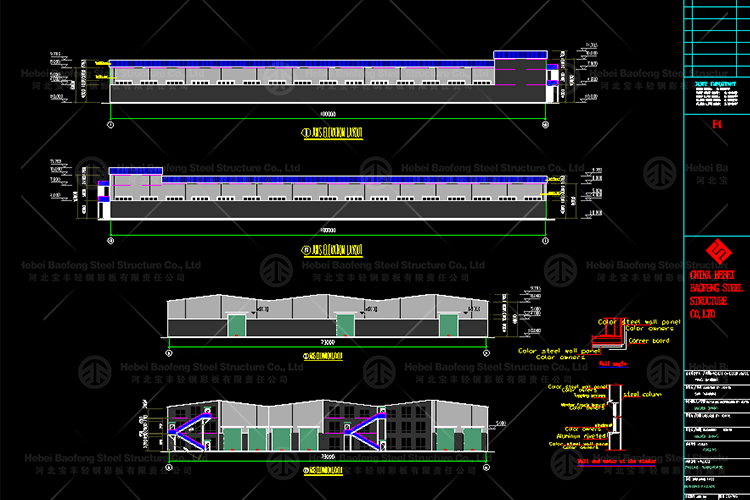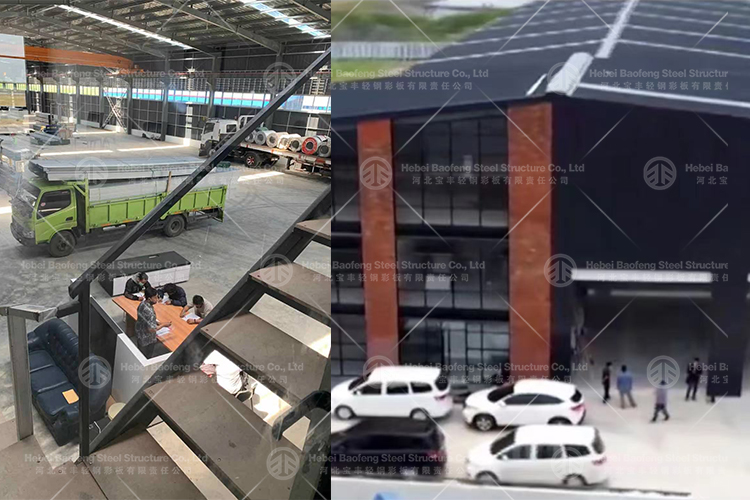
Steel warehouse with office build in Indonesia
Steel Structure Design and manufacture galvanized steel warehouse in Indonesia.
Building size: 100m (L) x 73m (W) x 8m (H).
The local wind load is 0.3kn/m2.

Technical Parameters
1. Main Structure: Hot-dip galvanized Welded H Section Beam
2. Roof Purlin and Wall Girt: Galvanized C Section steel
3. Wall : Color steel wall panel
4. Tie Rod: Hot-dip galvanized Circular Steel Tube
5. Brace: Round Bar
6. Column Cross Bracing and Roof Bracing: Galvanized Steel Rod
7. Fly Brace: Angle Steel
8.Door: Rolling shutter door
9.Connecting: High Strength Bolts

A steel structure warehouse can provide customers with customized solutions. The materials and colors of doors, windows, roofs, and wall panels can be customized according to your requirements. The layout size design follows the customer’s ideas. All sizes are flexible. We provide all the accessories needed to build the warehouse. The customer only needs to embed the anchor bolts in the foundation during the installation process to prepare the construction’s steel structure.

Précédent :
Steel structure workshop build in South SudanProchain :
Steel Warehouse in ZimbabweCatégories
Nouveaux produits
Entreprise de structure en acier de construction préfabriquée moderne Lire la suite
Atelier de structure en acier préfabriqué de la poutre de soudure de grande portée Lire la suite
Bâtiments de stockage de stockage en acier léger préfabriqué Lire la suite
Maison de conteneur extensible de luxe préfabriquée Lire la suite
Deux étages Poulet Coop Exporté aux Philippines Lire la suite
© droits dauteur: 2026 Hebei Baofeng Steel Structure CO.,LTD Tous les droits sont réservés.

IPv6 réseau pris en charge